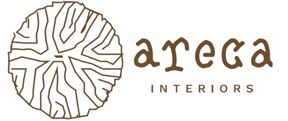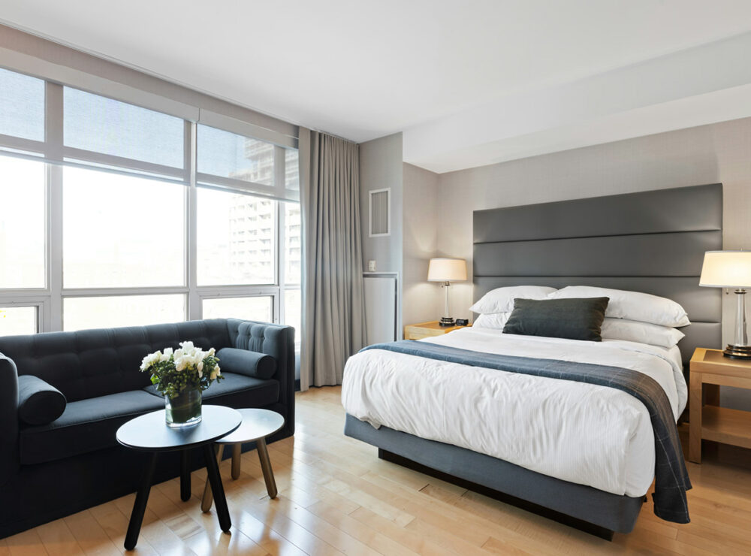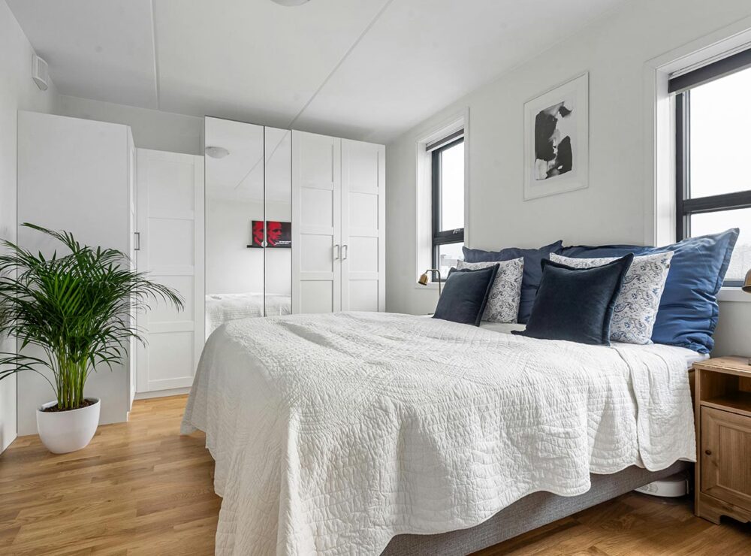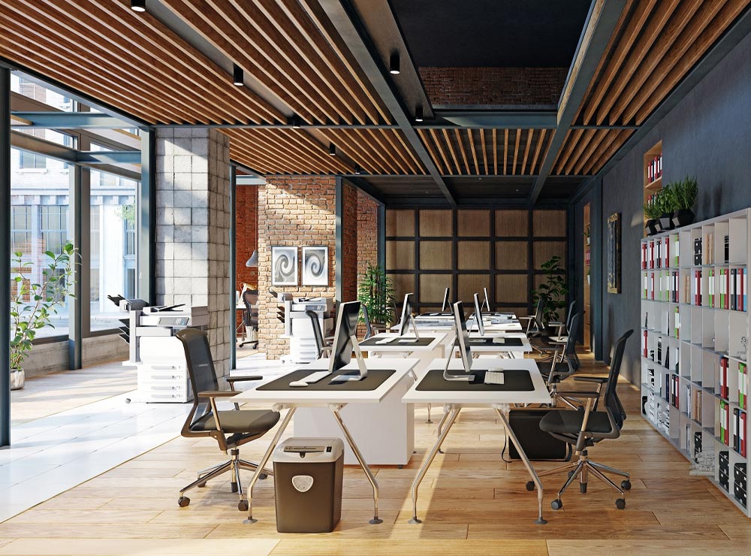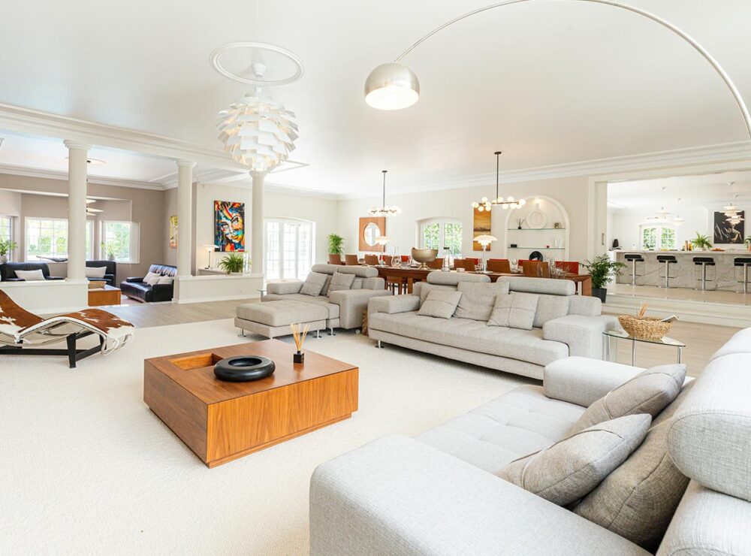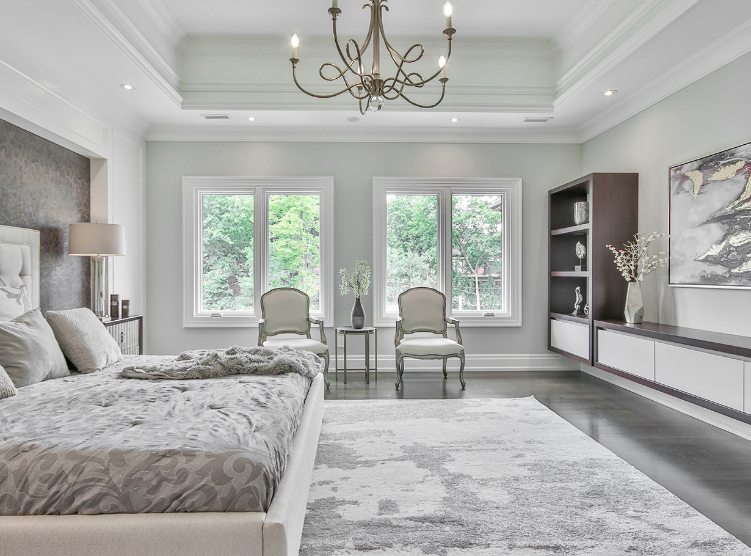
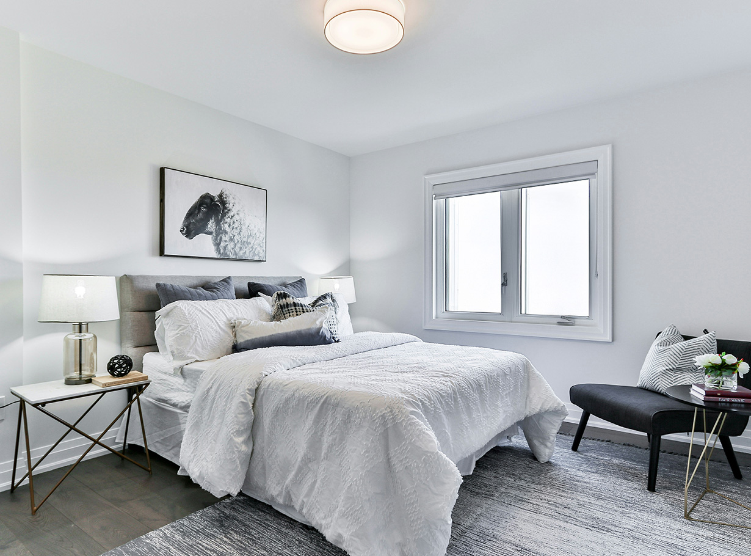
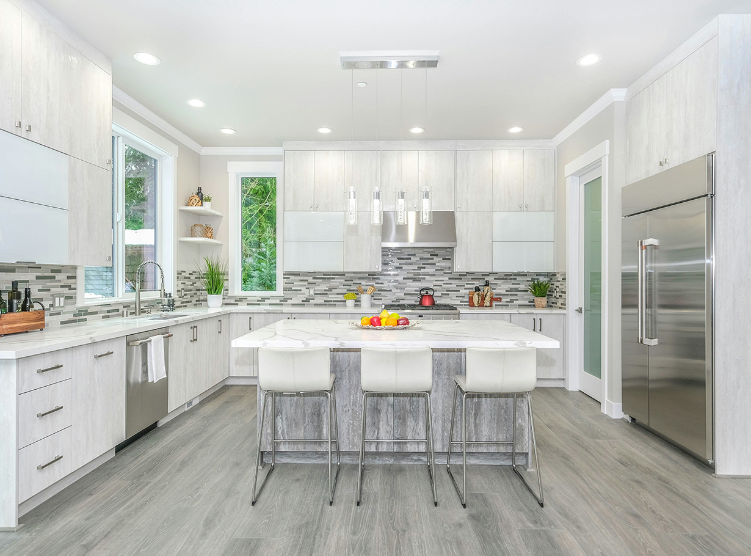
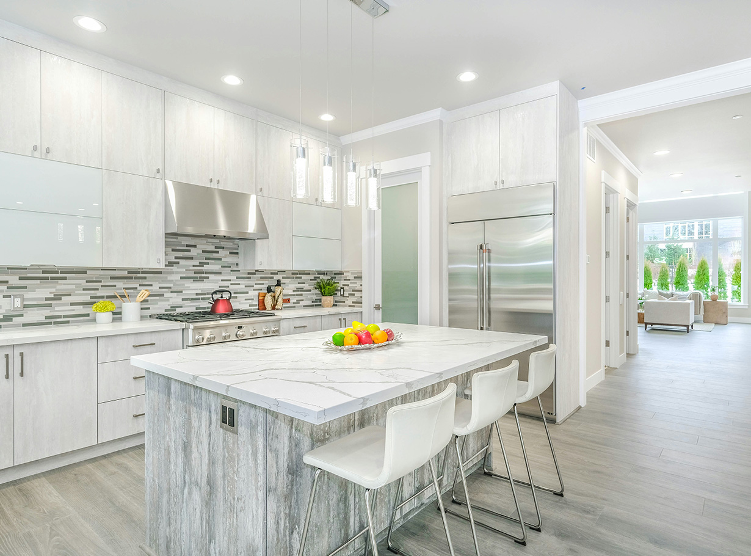
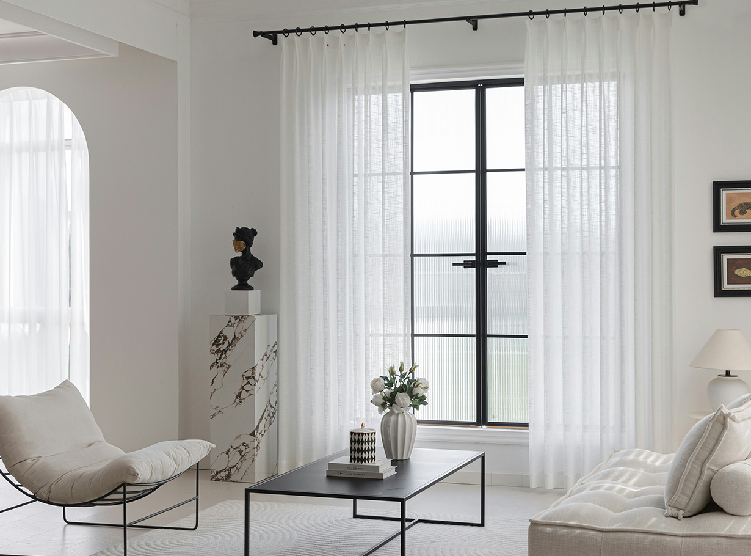
2 BHK Interiors
Smart, functional, and modern designs for homes between 600–900 sq.ft, crafted to maximize space and comfort.
Category: Uncategorized
Dimensions: 120 × 150 × 150 in
Why Choose Our 2 BHK Interiors
Space-Optimized Layouts → Smart use of every corner for maximum comfort. Modern & Functional Design → Blending style with daily practicality. Custom Storage Solutions → Wardrobes, shelves, and modular units designed to fit your needs. Affordable & Flexible Packages → Designs tailored to your budget. End-to-End Service → From design to execution, handled seamlessly.
Our 2 BHK interiors include:
Living Room Design (sofas, TV unit, false ceiling, lighting) Bedrooms (wardrobes, study corners, wall finishes, lighting) Modular Kitchen & Dining Setup Bathrooms (vanity units, fittings, modern finishes) Storage & Utility Spaces Optional Smart Home Integration
Spaces & Solutions We Design
Smart, stylish, and functional designs tailored to your space.
