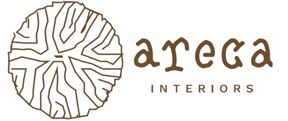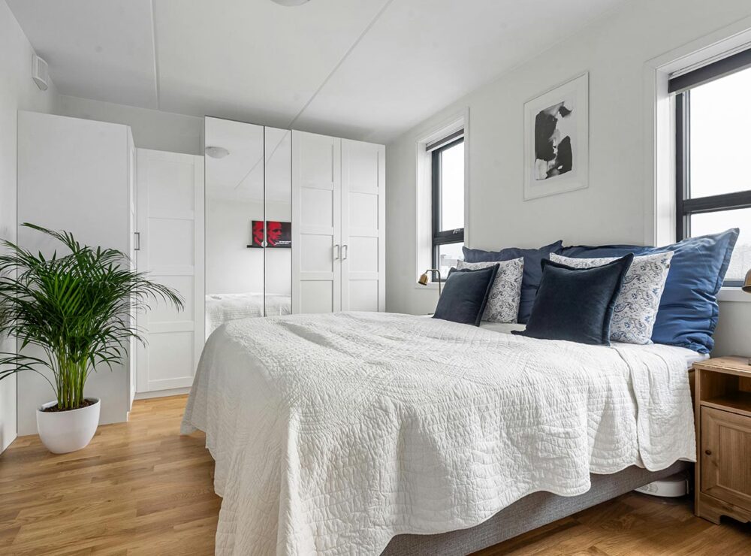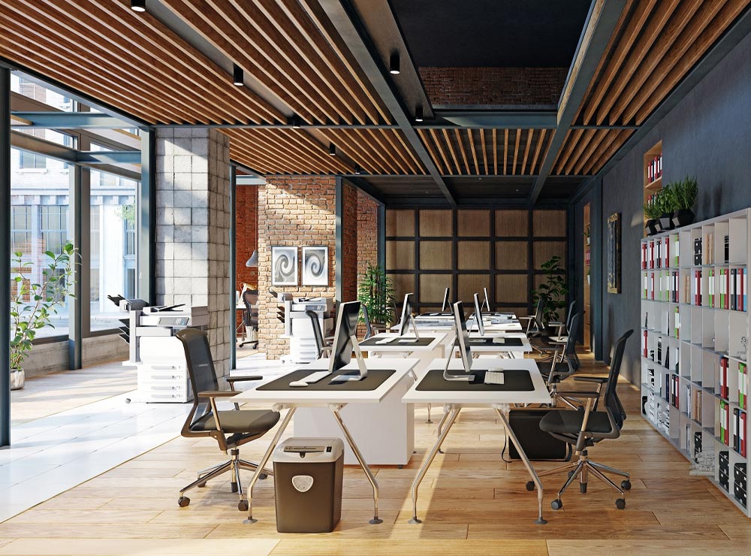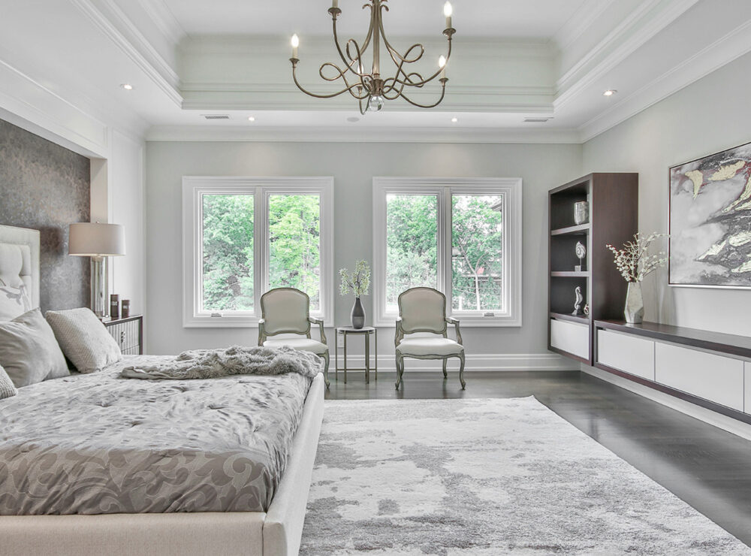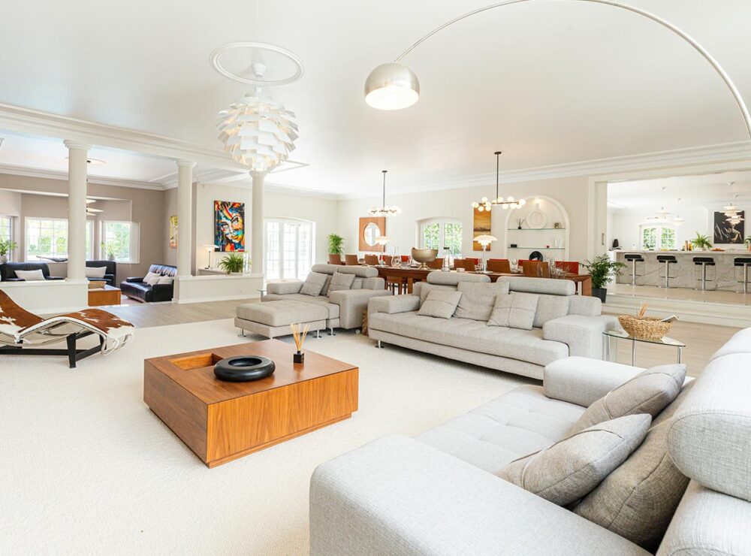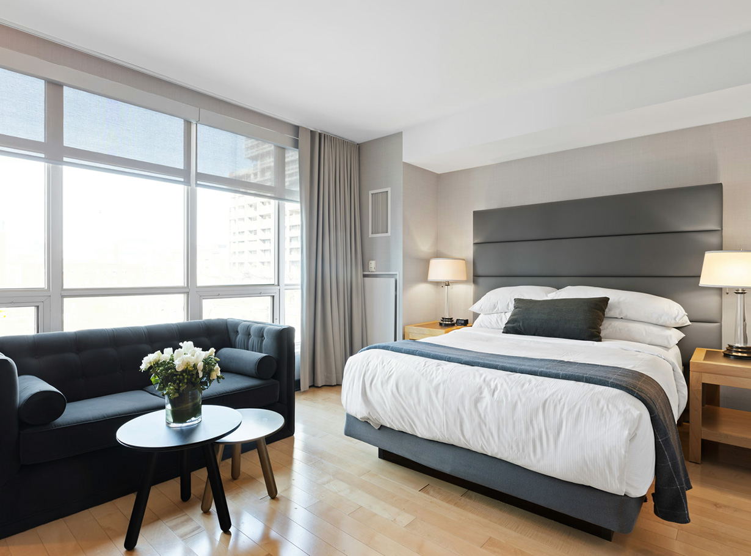
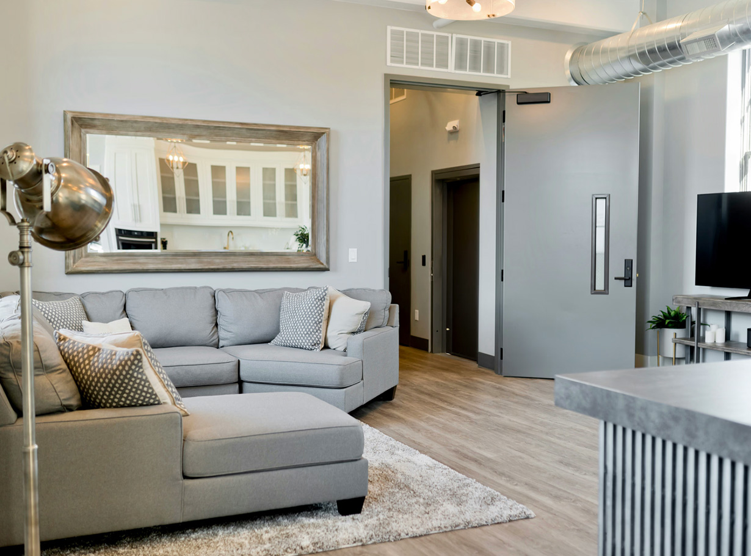
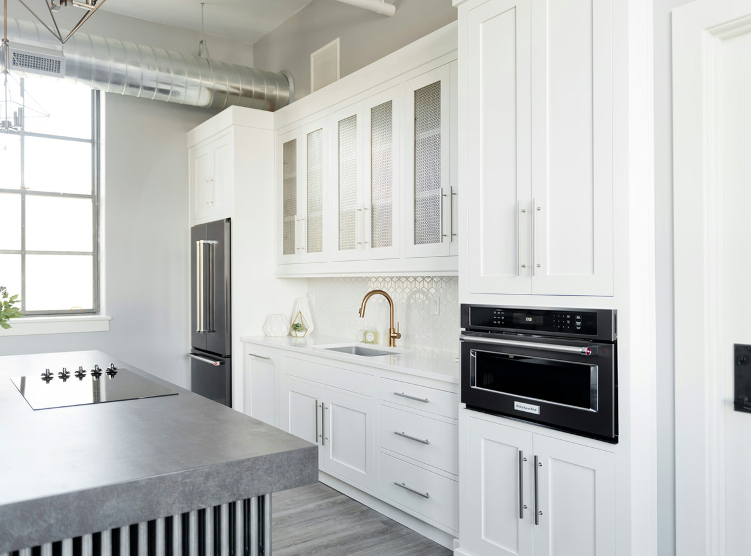
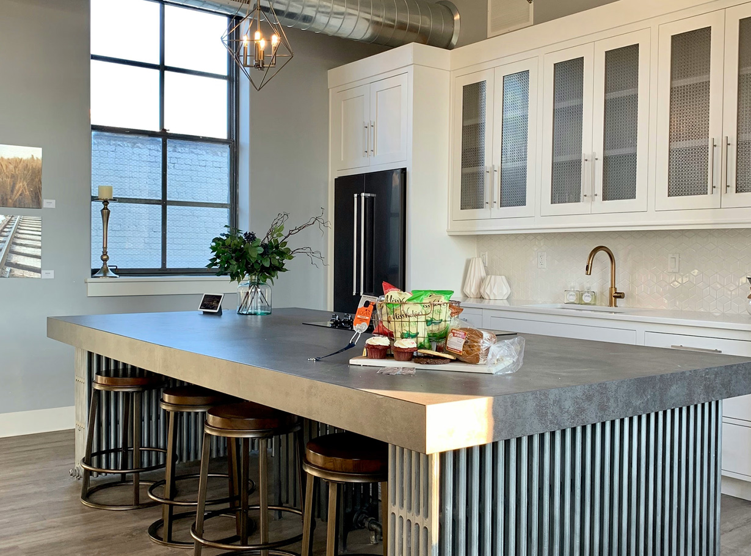

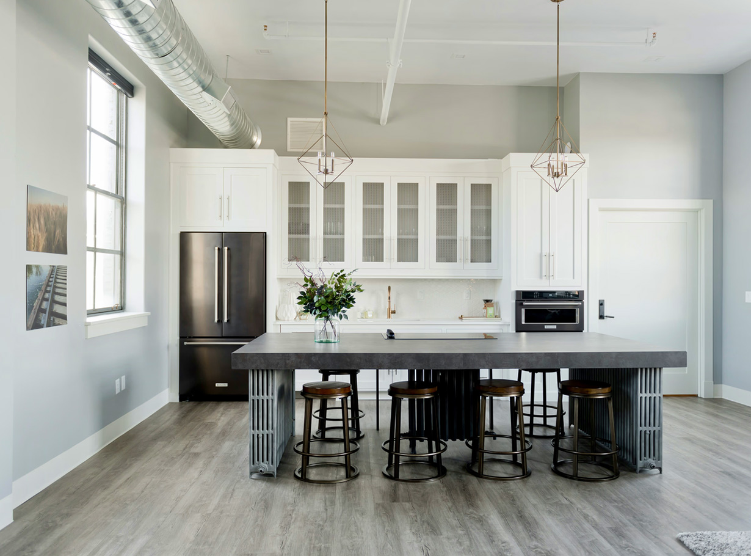
1 BHK Interiors
Smart, space-saving, and stylish designs for homes between 400–700 sq.ft, crafted to bring maximum comfort, functionality, and elegance to compact spaces.
Why Choose Our 1 BHK Interiors
Space-Saving Solutions → Clever layouts and multipurpose furniture to make the most of every square foot.
Modern & Functional Design → A blend of style and practicality suited for everyday living.
Custom Storage Options → Smart wardrobes, hidden storage, and modular units designed for compact homes.
Budget-Friendly Packages → Tailored to match your lifestyle and budget needs.
Hassle-Free Execution → From design to installation, we handle everything end-to-end
Our 1 BHK Interior Packages Include:
Living Room Design – Compact sofa sets, TV units, false ceiling, and mood lighting.
Bedroom Setup – Space-efficient wardrobes, study/work corners, wall finishes, and lighting.
Modular Kitchen & Dining – Modern layouts with smart storage, breakfast counters, and dining solutions.
Bathroom Design – Compact vanity units, sleek fittings, and contemporary finishes.
Utility & Storage – Optimized spaces for washing machines, shelves, and extra storage.
Optional Smart Home Features – Automated lighting, security, and convenience upgrades.
